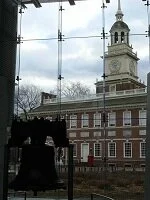
Independence Hall
During this same time (1600s-1700s) in the western United States of today, the lands were controlled by the local American Indians along with pockets of French and Spanish rule. The primary French region was in New Orleans, which gained a great French flair architecturally. Further west (California, Arizona, New Mexico, and Texas) and south (Florida) the Spanish style was developing. In these places the style common in Mexico at the time flourished, which was a fairly authentic style of European Baroque. Many churches are still standing in this style, most commonly in the southwest; also California still contains a number of Spanish Missions, which are very impressive estates.
Near the end of the 1700s the America Revolution overthrew their British rulers and the people quickly rejected the Georgian style, which was associated with the United Kingdom. This led to the introduction of the Neo-Classical style, among others, in which the new capital, Washington D.C., was almost entirely built. The U.S. Capital (1792), the White House (1790), and other buildings, including President Thomas Jefferson's home, Monticello and much of the University of Virginia were built in the Neo-Classical style. Thousands of other buildings were also built in the style, most commonly in the eastern United States, including the Boston Public Library (1887–95). The capital has also maintained this tradition and more modern monuments and buildings on "the mall" have generally been loyal to Neo-Classical elements.
Other styles were also popular in the 1800s and early 1900s, including the Neo-Gothic or Gothic Revival style. Trinity Church (1839-1846) and St. Patrick's Church (1859), both in New York City are two of the finest examples in the country of this style. Numerous universities also adopted the style, including buildings on the campuses of Harvard, Yale, and Princeton.
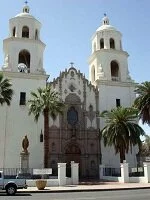
Spanish-Inspired Arizona
The 1800s were also a time when westward expansion to the Pacific Ocean was a goal of the ethnic European people; something called "Manifest Destiny." As the railroad and people settled further and further west small homes were built in the prairies, not unlike the homes and churches of the early settlers. As this expansion continued most houses were small and simple in form and function however the churches tended to remain loyal to the European styles popular in the eastern United States. What is more significant than the style though is the materials used as people used whatever they could find locally. This led to numerous building materials, with clay in the southwestern United States being one of the more unique building substances.
Also during the late 1800s the Civil War divided the country; the greatest change this made in the field of architecture was that it united future movements. Before the war styles varied from north to south as the south was more rural and had great plantation houses, while the north was more urban. After the Civil War both parts of the country shifted in mentality as slaves were illegalized, leading to the essential destruction of plantations and the growth of larger cities and smaller farms in the south, while westward expansion continued.
With the Industrial Revolution in the 1700s, new building technology, techniques, and materials were developed or perfected, giving architecture more flexibility. This led to modern architecture, which consists heavily of concrete and glass. Although these materials arrived earlier, it took some time for new architectural styles to develop and in the late 1800s and into the 1900s dozens of new styles were created in the United States, beginning with the skyscraper's development in Chicago, Illinois.
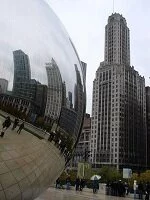
Chicago
The skyscraper was essentially invented in the 1880s and 1890s in Chicago with the Home Insurance Building (1885) then the Leiter Building II (1891; today the Sears Roebuck and Company store) and the Burnham and Root's Monadnock Building (1891). This led to taller buildings and small improvements in technology to account for these taller heights. Today the skyscraper is a common sight in every major world city and both Chicago and New York has incredible skylines dominated by these buildings.
In the early 1900s, as skyscrapers continued to be built, Art Nouveau arrived in the United States, under the lead of Louis Comfort Tiffany. Like the style in Europe, this movement was primarily decorational and Tiffany and Company led the style with their intricate stained glass and high end and expensive decorations.

Tiffany Window
Near this same time, in the late 1800s and early 1900s another great architectural movement arose, again out of the Midwest with Frank Lloyd Wright. Wright's "prairie style" tried to incorporate the landscape and the building as one; often times using local materials and designing in a way that blended buildings into their natural landscape. This is best represented at his home Taliesin (1911; with multiple additions and renovations since) in Hazel Green, Wisconsin, Fallingwater (1936) in Bear Run, Pennsylvania, the S.C. Johnson & Son corporate office in Racine, Wisconsin, and Taliesin West (1938) in Paradise Valley, Arizona.
The 1920s and 1930s saw the rise of Art Deco, but with the Stock Market crash in 1929 and the Great Depression that followed few monumental structures were erected as functionality ruled over style. This trend continued in the late 1930s with the beginning of World War II when most resources were put into military efforts. This led to the construction of massive factories and similar structures.
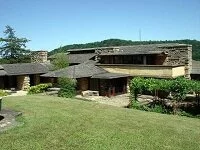
Taliesin
At the conclusion of World War II, the United States' economy was again in full swing as a new concept developed in the country: the suburb. "The American Dream" became a common phrase as it was taught and believed that every American can and should one day own his or her own home and land. This led to the growth of cities and the development of farm lands, turning these areas into housing for the country's rapidly growing population.
The American Dream house was simple in nature, with two stories and a white picket fence outlining the yard. Soon massive development projects arose to create this housing and housing became the major effort of most architects, although few designs were unique or original.

Painted Ladies in San Francisco
At this same time, in public buildings and in office spaces the Functionalism movement or the International Style arose. Again, Frank Lloyd Wright was a leader in this movement as he helped design the Solomon R Guggenheim Museum (1956-1959) in New York. Other buildings from this movement include Eero Saarinen's Trans World Airlines Terminal at John F. Kennedy Airport in New York and his Dulles Airport in Washington D.C.
This movement eventually shifted in numerous directions as for some ingenuity and creativity in addition to functionality ruled, such was the case for I.M. Pei, who created the Massachusetts Institute of Technology's Earth Sciences building (1964) in the style; likewise the Cadet's Chapel (1965) at the Air Force Academy in Colorado Springs, Colorado is unique and creative, but functional. However, for others this style was so focused on functionality that many architects during this time lost the decorational aspects of the buildings in order to put more effort and money into functionality. This led to buildings essentially losing their souls as they blended into the city, leading to static square buildings and skyscrapers of glass.
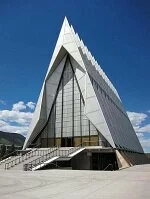
Cadet's Chapel
This focus on functionality eventually led to a backlash against uniformity and a lack of design or decoration, leading to the Post-Modernism movement. The post-modernism movement brought back design features, as some buildings became almost whimsical, others cultural, and still others had just enough variation to stand out on the skyline of a major city.
To the extreme are innovative architects, such as Frank Gehry, that have created ultra-unique structures, including the Walt Disney Concert Hall (1999-2003) in Los Angeles, California and the Frederick R Weisman Art Museum (1993) in Minneapolis, Minnesota.